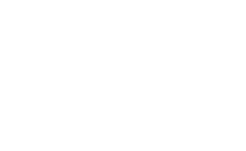354 Hunter Lane
#354HunterHouse
The street, while being in close proximity to downtown Charlotte, had a very rolling, country feel to it. The houses were not as historically significant as many other streets in Charlotte and there was little of the traditional brick that most of the historical neighborhoods possessed. The new structure had to be feel like it could fit in both a city as well as a more rural setting. We chose to use the English cottage as the basis of inspiration , but increase the scale.
The completed house is a true combination between old and new, antique and modern. The exterior of the house mimics age, using primarily stone and mottled, white-painted cedar. The windows were also faux painted using a brown under-coat and a blue top-coat so as to mimic layers of paint.
The interior of the house was designed to be more modern to suit the lifestyle and sensibilities of its owners, while at the same time maintaining its ability to be sold to as wide an audience as possible.
Original House:
Due to fire, the existing house built in 1995
2,290 Heated Sqft
3 Bedroom / 2 1/2 Bath
Completed Project:
Completed in 2007
4,590 Heated Sqft
4 Bedroom / 4 1/2 Bath
Our Role:
Site Selection
Measurement of Original Structure
Design of Renovation
Coordination with Structural Engineer
General Contractor - Permitting + Construction
Selection of all Materials, colors, Finishes
NC Realtor - Sale of House
Before Front Elevation
The "Before" house was actually a replacement for the original that had burnt down in a fire.


















