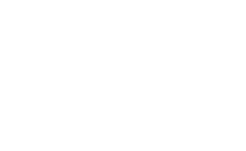Beaufort Landing House
#BeaufortLandinghouse
New Construction
Project:
4,500 Heated SqFt
528 Sqft Porches
4 Bedroom / 3 1/2 Bath
Our Role:
Site Analysis
Design of New House
Budgeting
Coordination with Structural Engineer + HoA
General Contractor - Permitting + Construction
Interior Design - Selection of all Materials, Colors, Finishes


