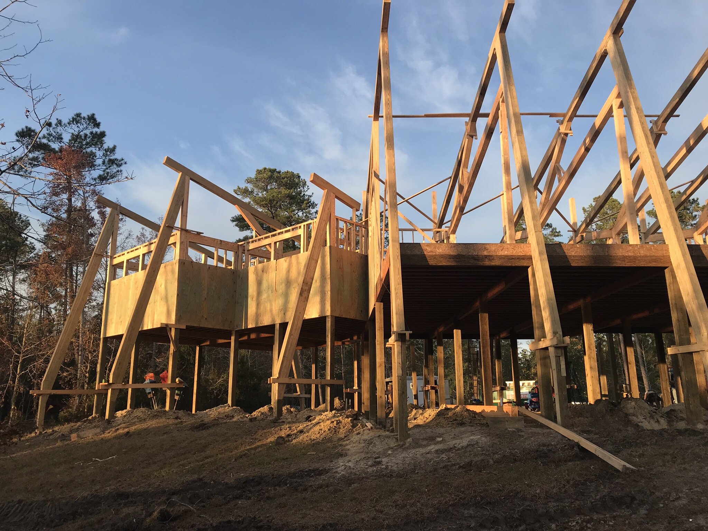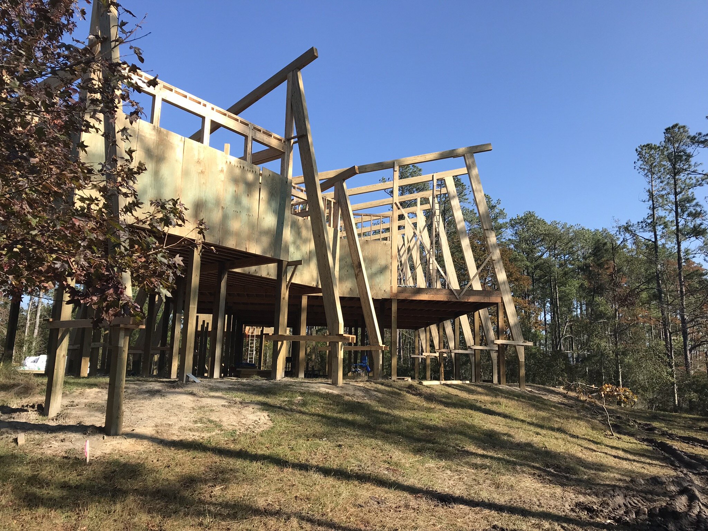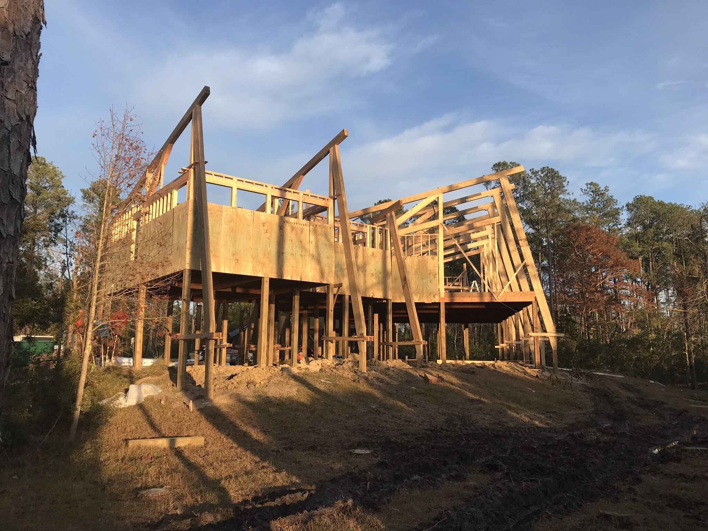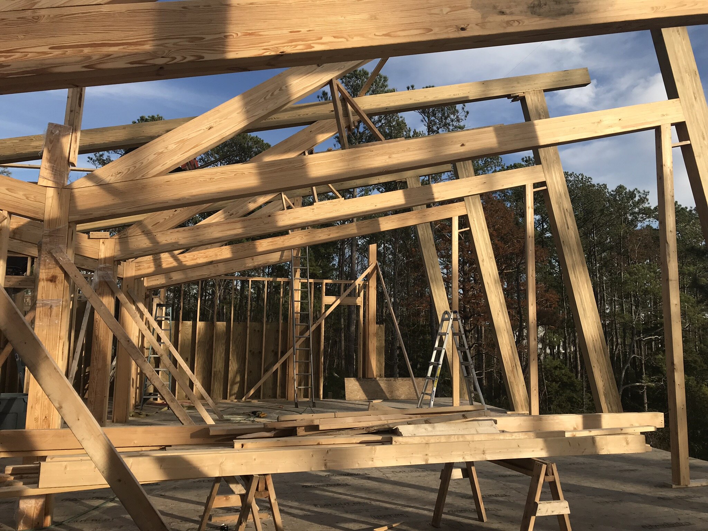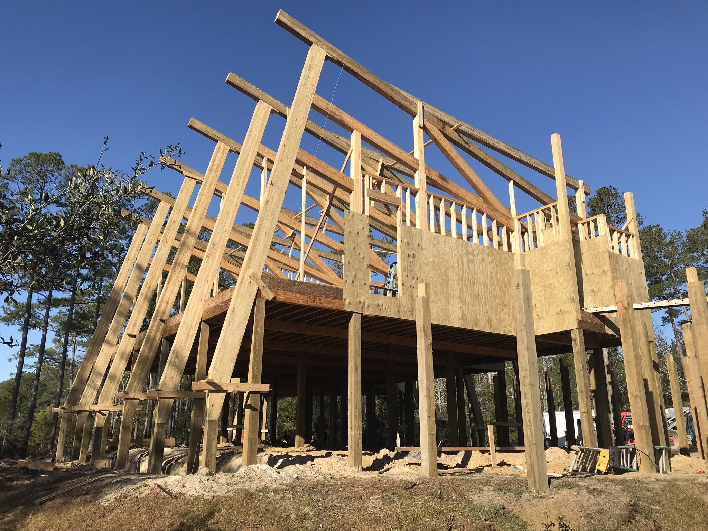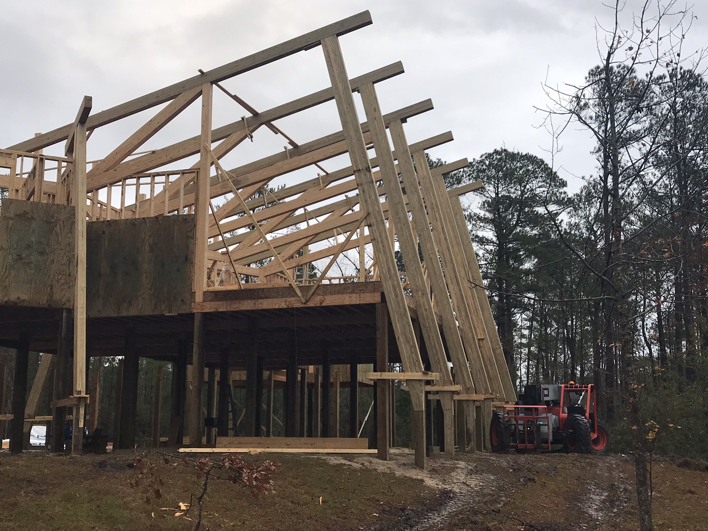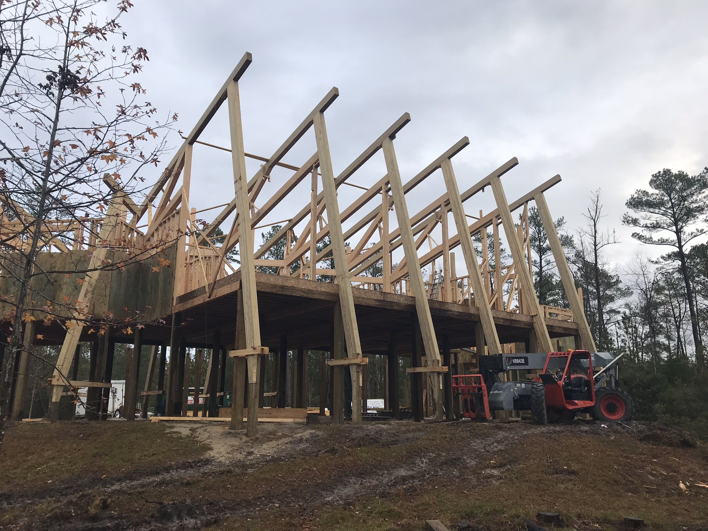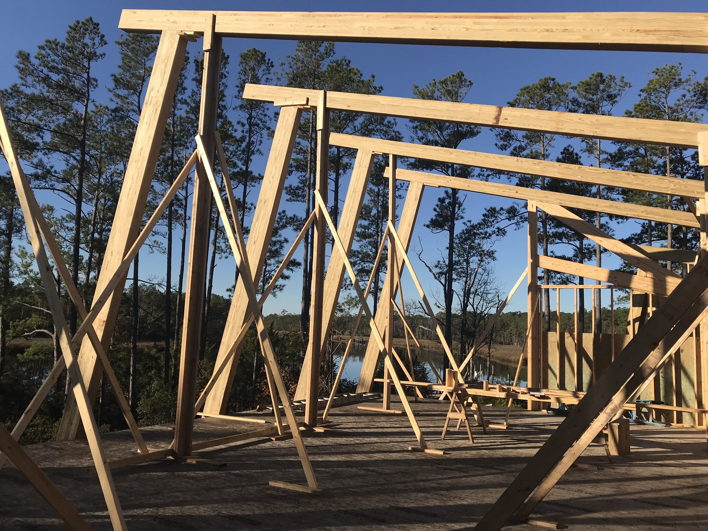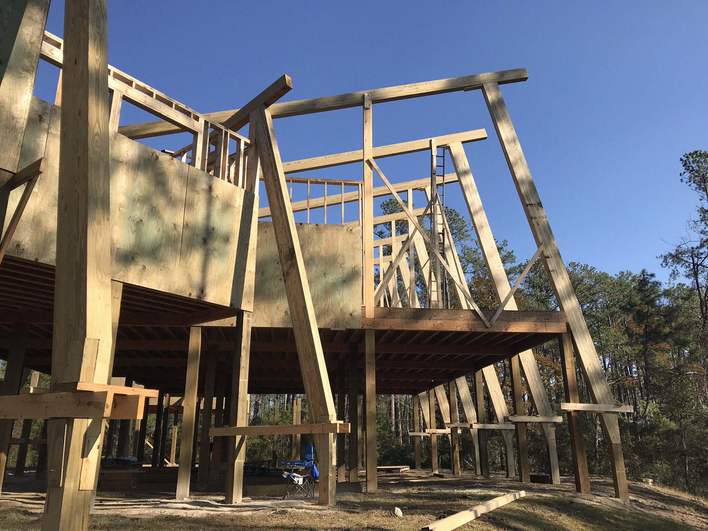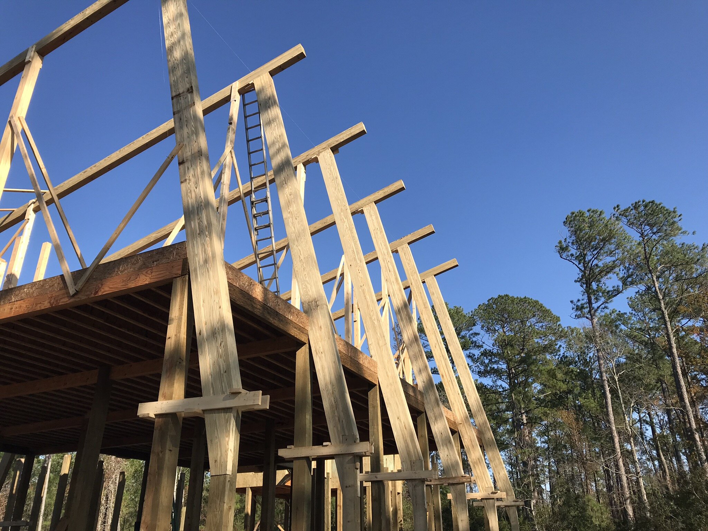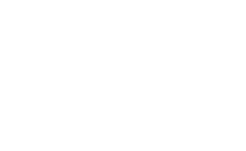Rising Pines
#RisingPines
New Construction
2Kings was engaged by the clients after their existing home was struck by lightning and burned to the ground. From the ashes they saw the opportunity to create something profoundly different and inspiring. They came to us with a concept and asked us to shape their dream.
We were asked to take the feel of French Art Nouveau, with its reliance on sculptural metal, and combine it with an historic industrial warehouse structure. This was challenging as metal and the coast go together like oil and water. As part of our conceptual design, we also drew from Eastern North Carolina vernacular, delving into both inspiring images of historical mills and ship building. Combining all these elements we sought to design a house that was sculptural, functional, and rooted in its site.
Our second step of site analysis informed the directionality and how to situate the house to command the best views, as simply squaring it to the water meant prioritizing the shortest view across the river. This led us to a structure that looked in two different directions - one up river and one down river.
And thus a project concept took shape.
Project:
3,733 Heated Sqft
3,792 Unheated Sqft
1,439 Sqft Porches
Our Role:
Site Analysis
Design of New House
Budgeting
Structural Design
Coordination with Structural Engineer
General Contractor - Permitting + Construction
Interior Design - Selection of all Materials, Colors, Finishes
In Progress Images
