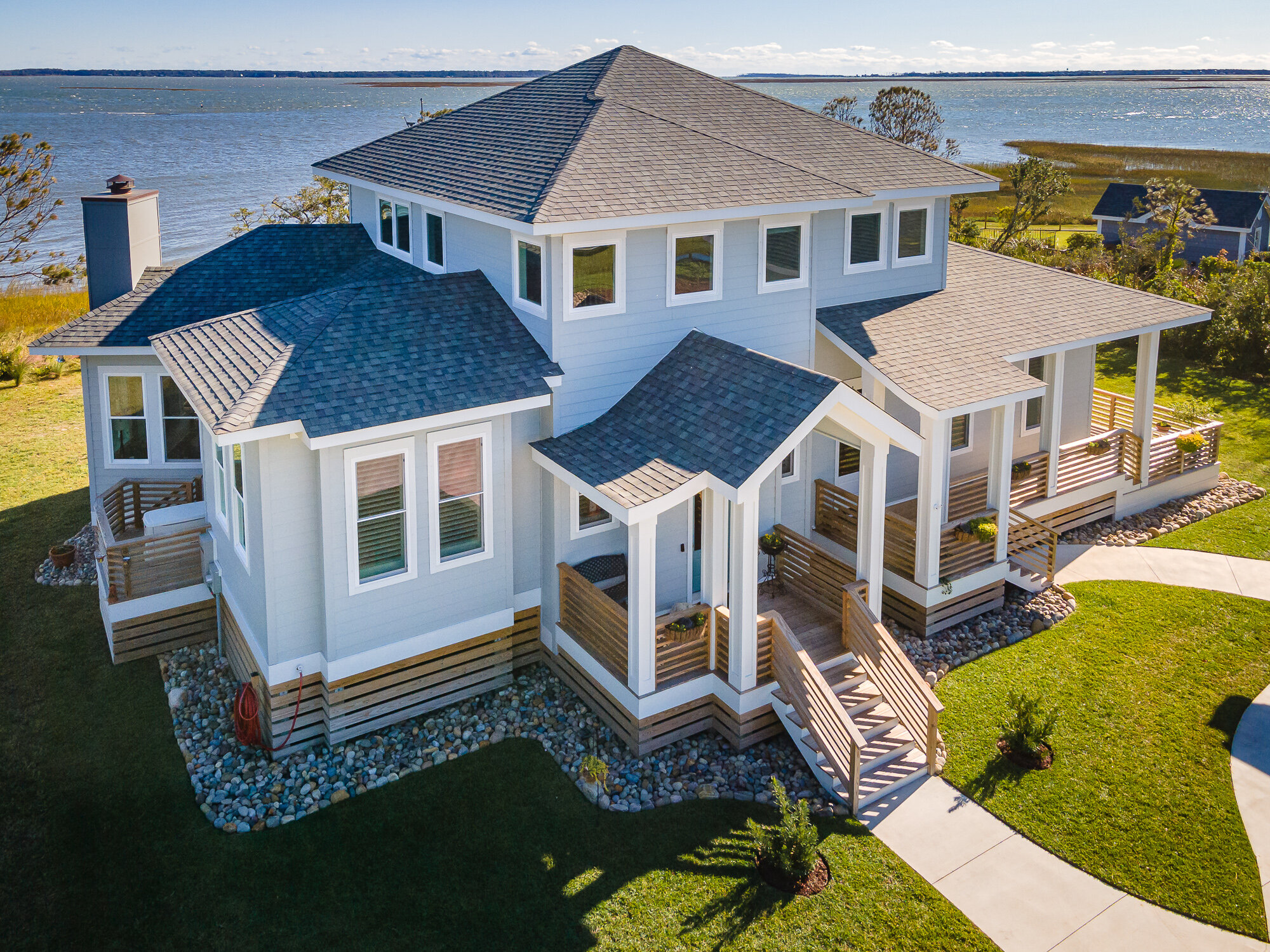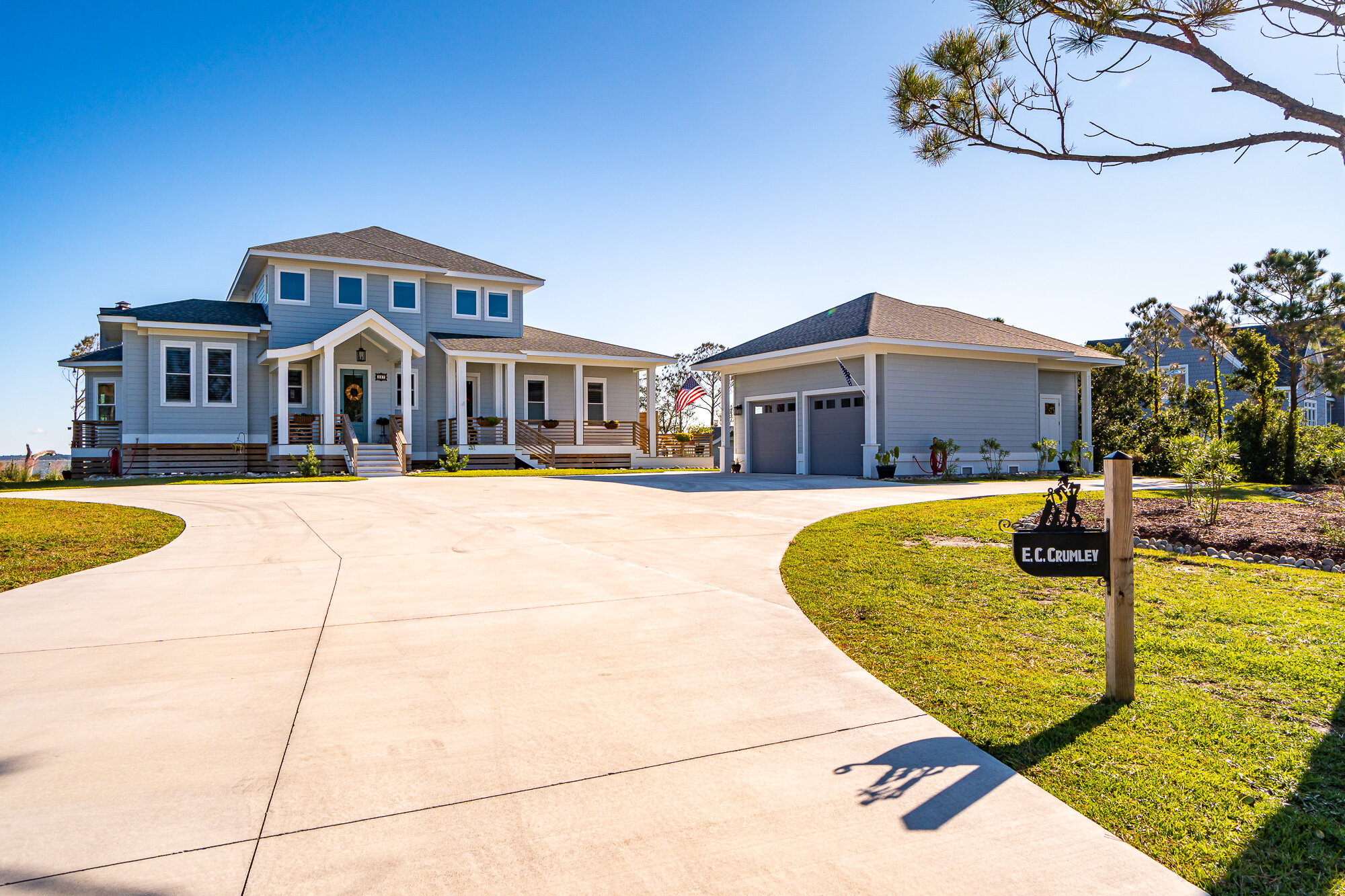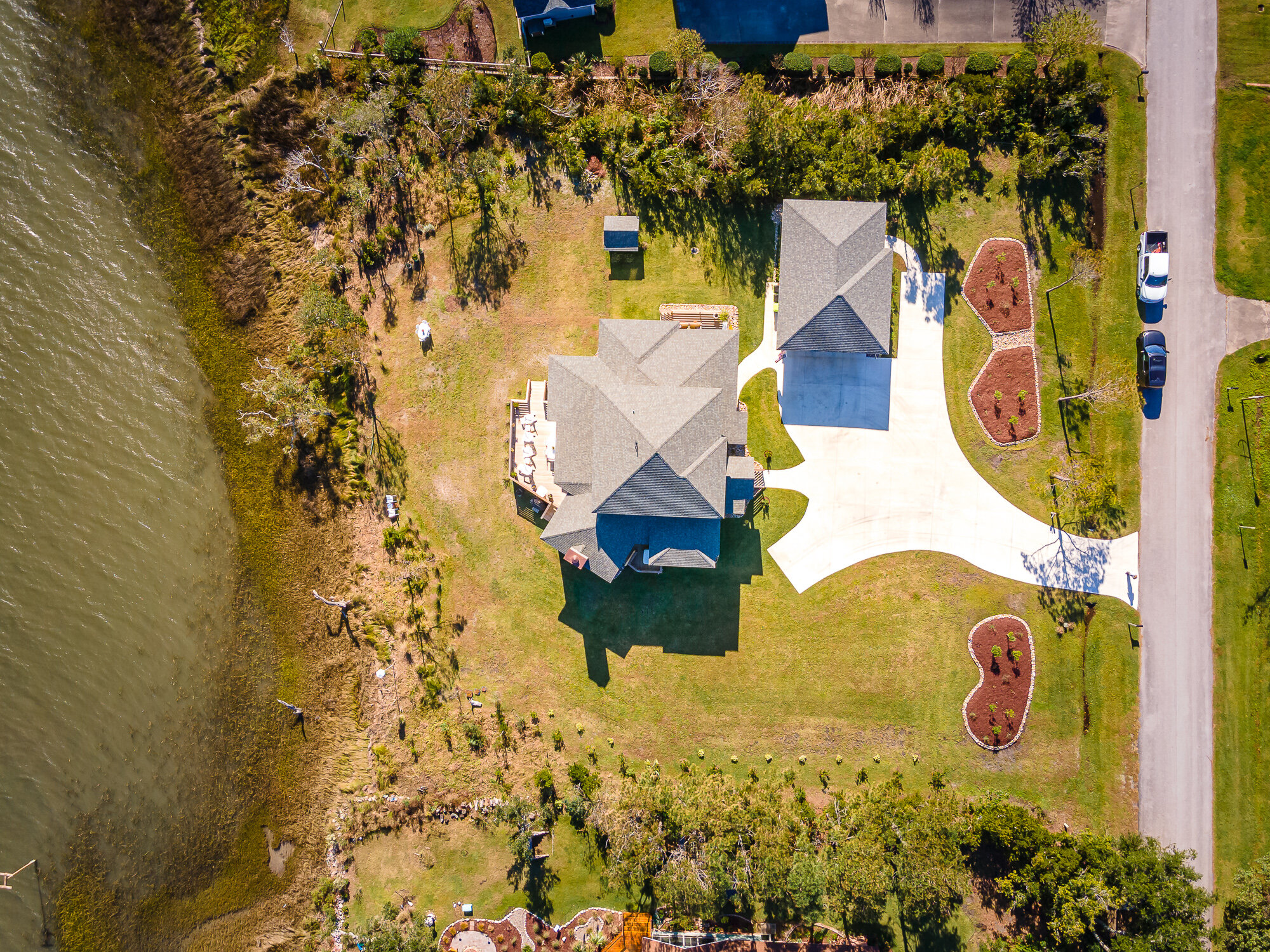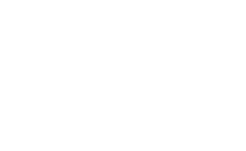Howland Rock House
#HowlandrockHouse
New Construction
2Kings was engaged to design and build a house that would take advantage of one of the last empty lots in Howland Rock, Beaufort, NC. The site looked almost due East at a beautiful inland coastal view of oyster beds, sea grasses, and one grand osprey nest. Most of the vegetation was overgrown, but a few windswept live oaks graced the water’s edge, framing some of the most amazing vistas. On the second floor, once you got above the tree line, you could even see the lighthouse at Cape Lookout.
The house was designed and situated to capture every view. The family room was turned on a 30 degree axis so that occupants looking at the fireplace would see the water on either side instead of the neighbors house. Every vista was accounted for in the design process.
Project:
2,743 Heated Sqft
951 Sqft Porches
3 Bedroom / 2 1/2 Bath
Our Role:
Site Analysis
Design of New House
Coordination with Structural Engineer
General Contractor - Permitting + Construction
Interior Design - Selection of all Materials, Colors, Finishes
In Progress Images











