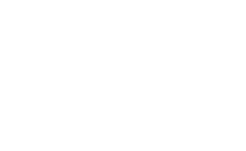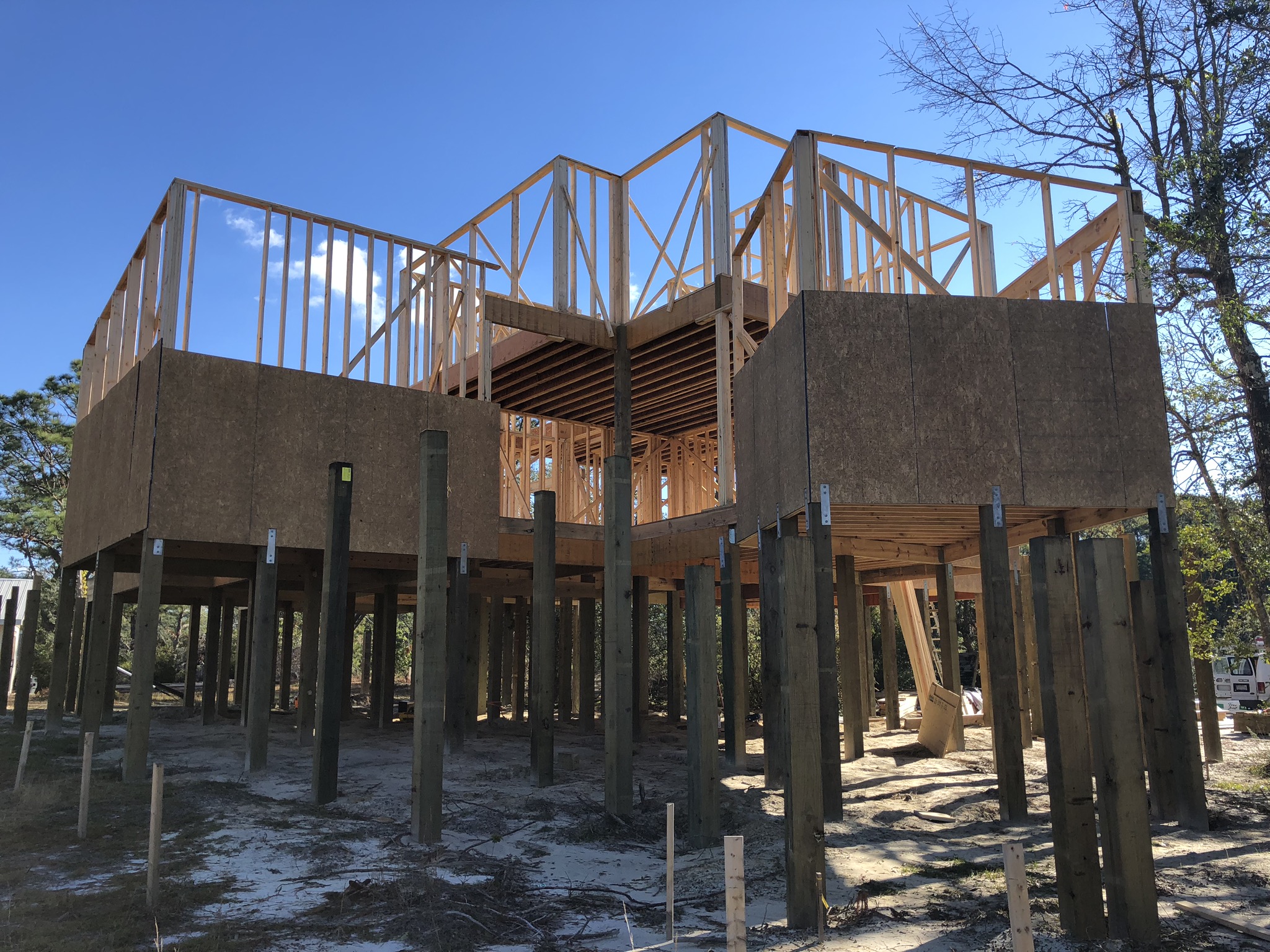Scallop Island House
#ScallopIsland
New Construction
2Kings was engaged to design + build a new home located on a private 13 acre oasis, connected to the mainland by only a narrow isthmus. The site has 280 degrees of water view, from gorgeous sunsets over the big water on the West to tidal marsh on the East.
We wanted to create a home that would capitalize on the connection to its natural surroundings, while maitaining the ability to functionally evolve as the homeowner’s family grew and changed over time.
The first step was to understand the site. The challenge was to create different moments of experience with the surrounding nature at different locations in the house. View selection based on use and time of day drove the design. The house literally grew out of the its surrounding habitat.
project:
4,012 Heated Sqft
1,272 Sqft Porches
3 Bedroom / 3 Bath
Our Role:
Demo of Original Structure
Site Analysis
Design of New House
Coordination with Structural Engineer
General Contractor - Permitting + Construction
Interior Design - Selection of all Materials, Colors, Finishes








