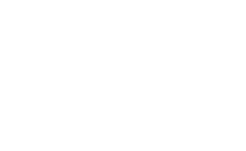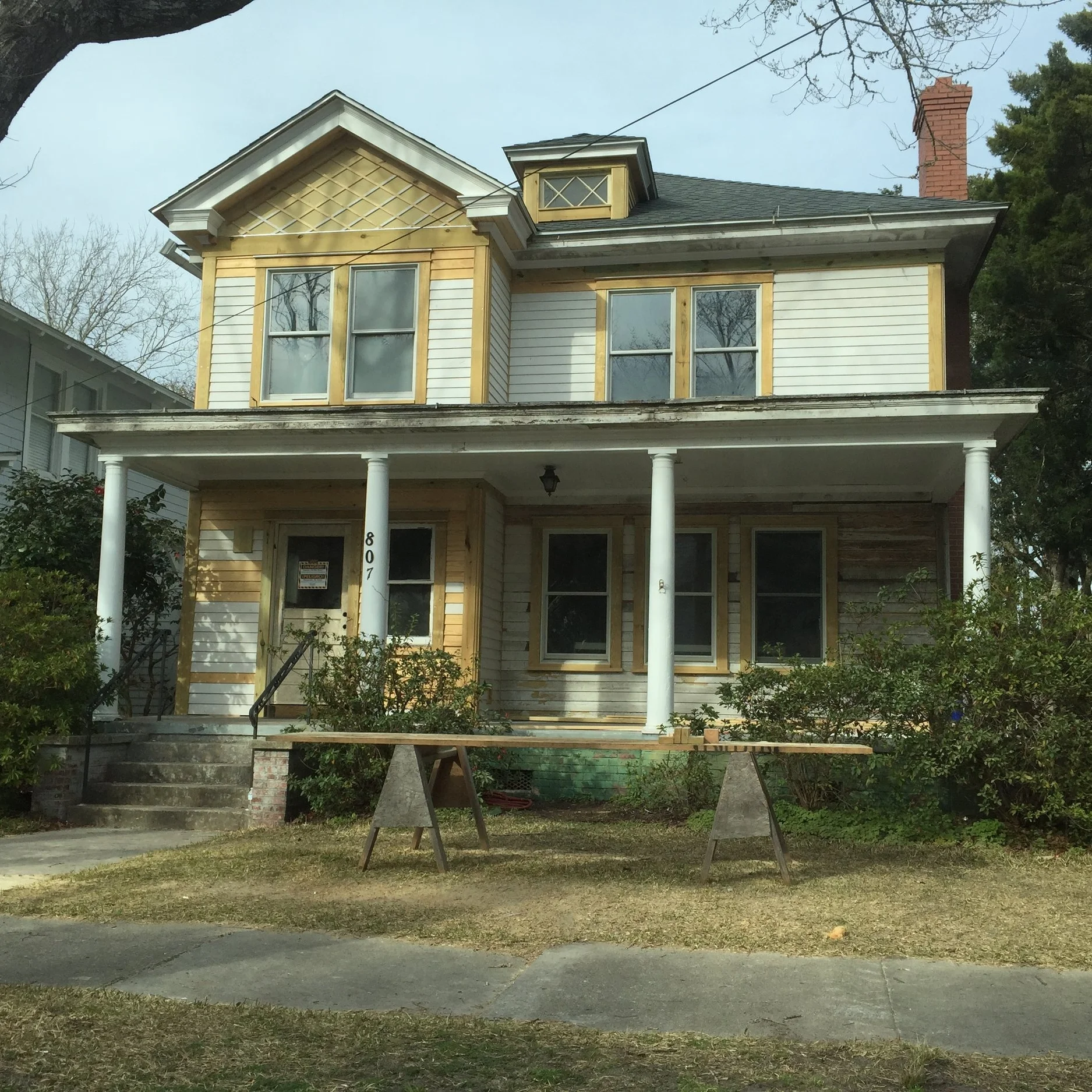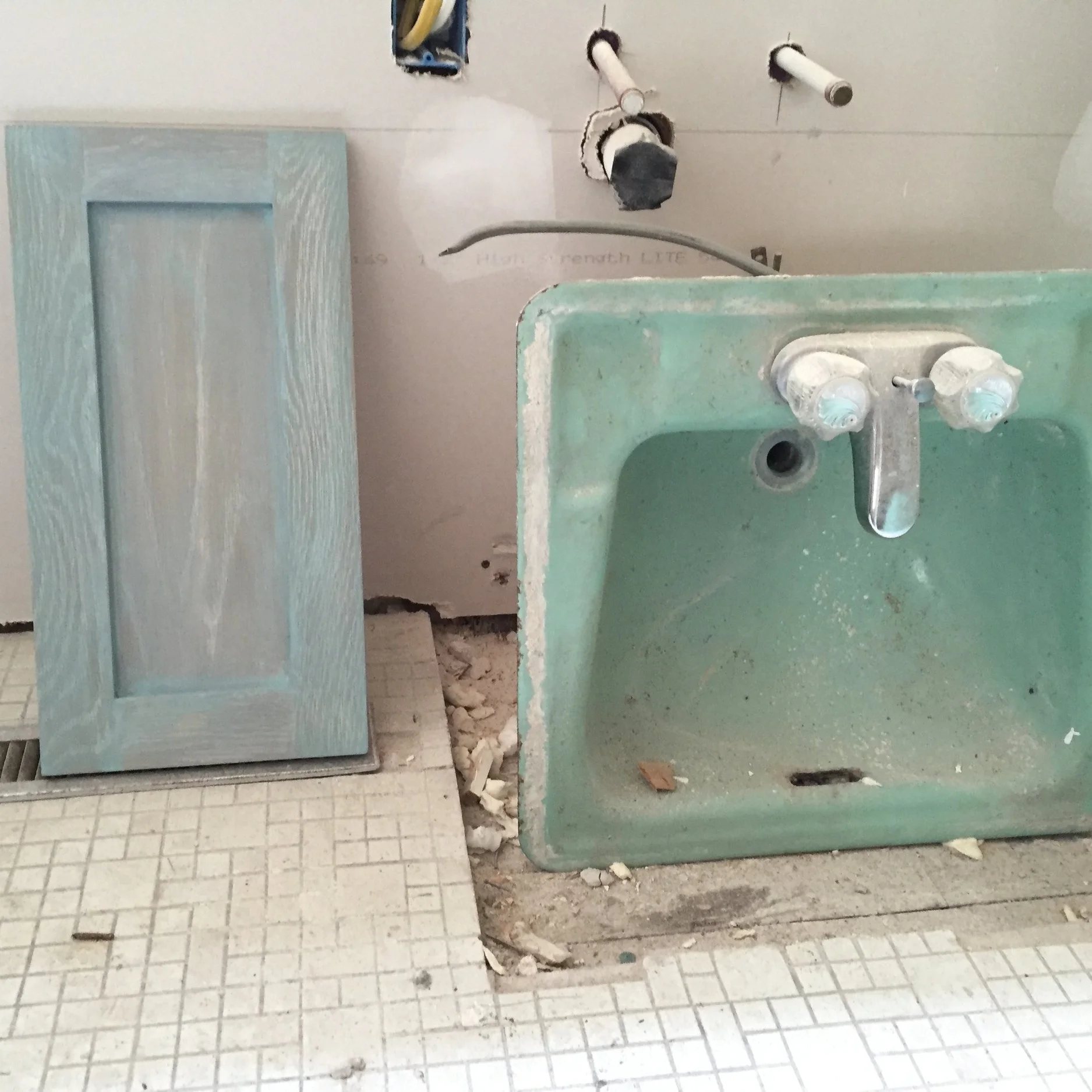Ford House
#Fordhouse
Historic Modernization
Original House:
Built in 1918
2,448 Heated Sqft
3 Bedroom / 2 Bath
Completed House:
Project Completed in 2017
3,421 Heated Sqft
4 Bedroom / 4 Bath
The renovation of the structure took the walls down to the studs. The rear of the house was demoed to the wall and floor joists, including the roof structure to make way for the addition and to rework the existing floor plan. Old heart pine beams were saved to mill for exterior porch and shed doors. Old wiring, plumbing, and heating duct-work was removed and replaced. Existing floors and staircase were saved and refinished. Light fixtures and plumbing fixtures were restored and used where possible. Closed cell spray foam was applied in the walls, roof deck, and crawlspace making the structure air and water tight. Siding was restored to pine lap siding and repainted. A new asphalt roof was installed.
Our Role:
Site Selection
Measurement of Original Structure
Design of Renovation
Coordination with Structural Engineer
General Contractor - Permitting + Construction
Selection of all Materials, Colors, Finishes, Artwork, Furniture
Before Front Elevation
We say "before" instead of "original" because through the years the house had been modified in not-so-great ways. Windows had been reconfigured and misaligned, vinyl siding had been added and aluminum awnings had been installed over the second floor windows.
Step 1
The front elevation was slightly modified to allow for a small entry, as well as a more functional bedroom on second floor. This allowed the addition of a gable end on the second floor and a dormer. The siding was brought back to the wood lap, and old pieces from the rear were harvested and added to the front.
Step 2
Added a dormer with a salvaged historic window and realigned the second floor windows to be centered with the porch column below.
Final Front Elevation
We chose to paint the house using colors from the historic Benjamin Moore color palate. A little different color palate than the typical Beaufort house, but one that fits in historically despite its upfit.
Old House
Remodeled House
Front Entry
Living Room
Downstairs Bath
Re-using the Ming Green Sink, Tub, and Toilet












































