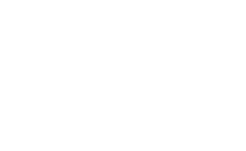Fountain View Street
#FountainViewHouse
Historic Modernization
Original House:
Built in 1930
1,160 Heated Sqft
3 Bedroom / 2 Bath
Completed House:
Project Completed in 2006
3,658 Heated Sqft
4 Bedroom / 3 1/2 Bath
2Kings purchased the old structure with the intent to re-model it and place it back on market for sale. The street was historical in nature, with a mixture between single family residential and multi family quad houses. It had close proximity to retail and was a bustling street.
The lot was small measuring only 50 feet in the front and had several large canopy trees on the lot, including a beautiful Maple in the front yard.
Our Role:
Site Selection
Measurement of Original Structure
Design of Renovation
Coordination with Structural Engineer
General Contractor - Permitting + Construction
Selection of all Materials, colors, Finishes
NC Realtor - Sale of House
Original Front Elevation
Demo
Build Back
Final Front Elevation
Original House Interior
Renovation
The Completed House
The final house was a combination of the charm of the original and the functionality of the modern.
The Tudor exterior was similar in feel to the original structure, but with the added metal accents and Japanese rain chains it had a more up-to-date feel. The addition of the front porch, brick wall on the street, and steeper roof lines made the house far more aesthetically pleasing from the street.
Again, the interior combined aspects of the old house with a more modern open floor plan. The kitchen was open to the keeping room, breakfast and family rooms, giving the living space on the first floor a very large feel. The two story foyer and curved staircase gave a small foyer a very dramatic entry while still allowing the initial sight-line to look directly out the back door onto the lawn, making the house feel long.



















