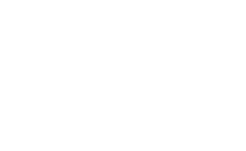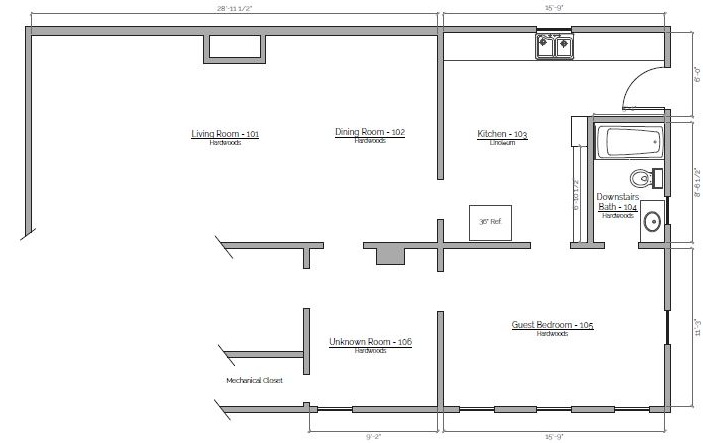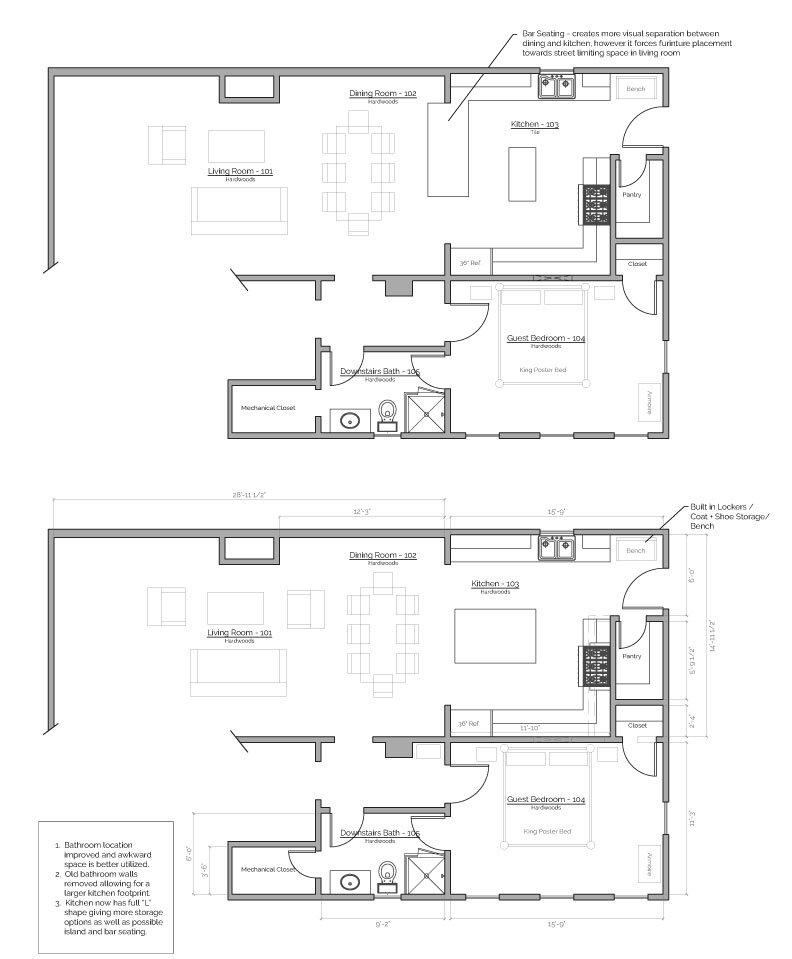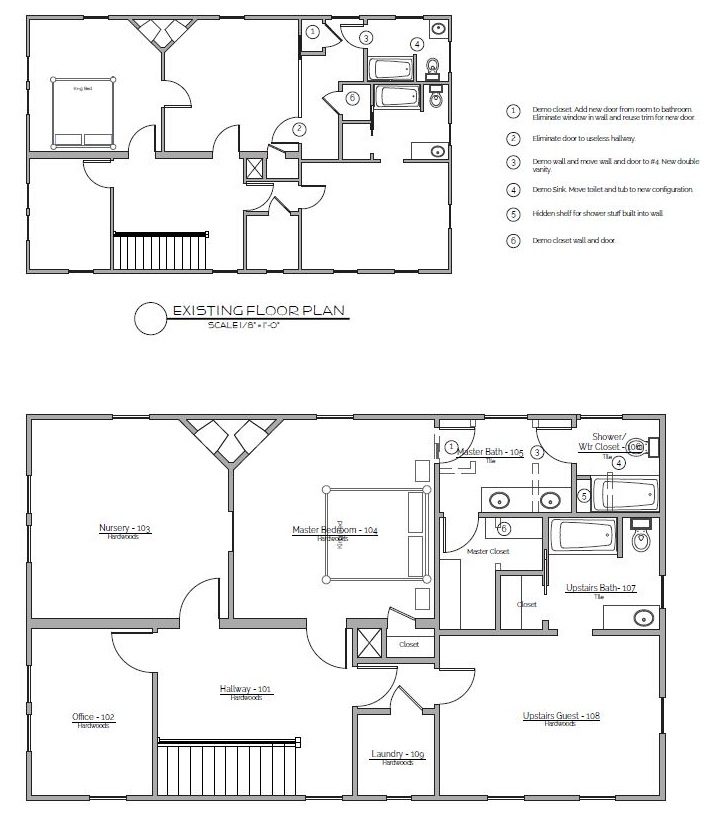Craven Street House
#cravenstreetHouse
Historic Modernization
Original House:
Built in 1919
proposed project:
Remodel Kitchen, Living Room, Lower Level Master, and add new Powder Room to open up the lower level spaces aesthetically as well as solve functionality issues. Remodel second floor, including Master Bathroom + Closet to maximize the usable square footage and option to add future Guest Bathroom for Guest Room.
Our Role:
Measurement of Original Structure
Design of Renovation Options
Budgeting
EXISTING FIRST FLOOR
ITERATION 1 - “TOUCH LIGHTLY”
ITERATION 3 - “BIG KITCHEN”
SECOND FLOOR - MASTER ITERATION A
SECOND FLOOR - MASTER ITERATION B
SECOND FLOOR - MASTER ITERATION B “PHASE 2”







