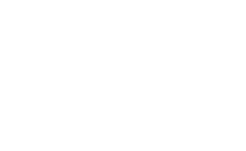W.F. Bell House
#bellHouse
Historic Modernization
Original ‘W.F. Bell’ House:
Built in 1860
Last renovated in 1999
Our Role:
Measurement of Original Structure
Design of Renovation
Coordination with Structural Engineer Approval by Historic Preservation Committee
General Contractor - Permitting + Construction
Interior Design - Selection of Materials, Colors, Finishes
Old House
Remodeled House
Front Entry
New fireplace with hidden television
New Dining Room:
Transformation of bedroom to dining room to open up the floor plan
KITCHEN
Bathrooms






























