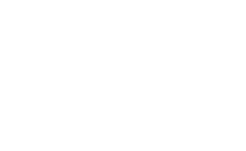Ann Street - Peacock Shed
#AnnStreethouse
Historic Modernization
project:
Project in Progress
Screen Porch Renovation
Studio / Workshop / Car Port
The renovation of the existing rear screen porch and dilapidated storage shed to create an indoor-outdoor living space that encompasses the entire backyard, including an attached screen porch, grilling porch, car port, workshop, and 2nd story studio space.
New permeable paving utilizing native Carolina shell reflects the original oyster shell running board drive. Heart pine salvaged from the main house renovation were crafted into new screen doors by a neighboring woodworker, while the original tongue + groove was given new life on the studio walls.
Our Role:
Site Analysis
Measurement of Original Structure
Design of Renovation + Landscaping Plan
Coordination with Structural Engineer
General Contractor - Permitting + Construction
Selection of all Materials, Colors, Finishes, Furniture
Screen Porch Renovation
before elevation
The original had been modified in not-so-great ways, exemplified best in several rear porches added throughout the years. A chain link fence separated the house and screen porch from the large backyard.
Step 2
The existing screen porch footprint was slightly expanded to allow for new side entries, as well as a more functional outdoor dining and living space. The existing porch was demolished and the chain link fencing was removed.
Step 3
The new screen porch gives ample space for a dining area, outdoor living area, queen sized swing daybed, and grilling porch. Large steps leading from the new landscaped drive connect the house and the large backyard.
in progress Elevation
New copper screening, slate tile, and reused brick marry the new screen porch renovation and historic main house together.










