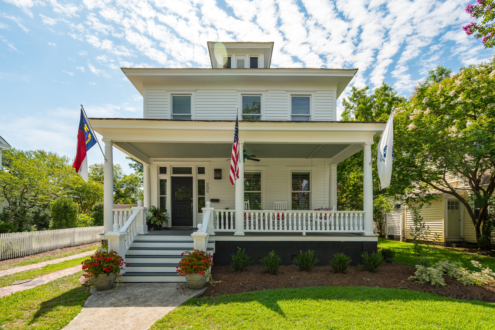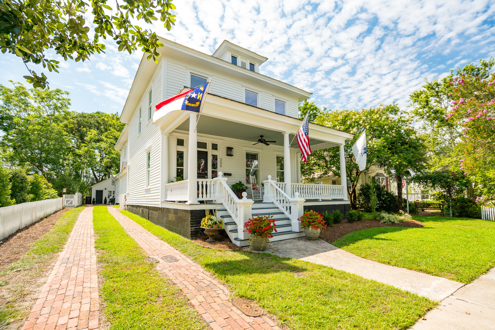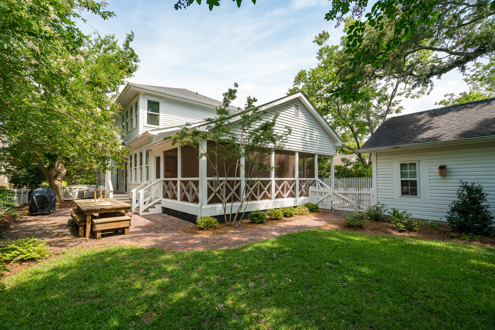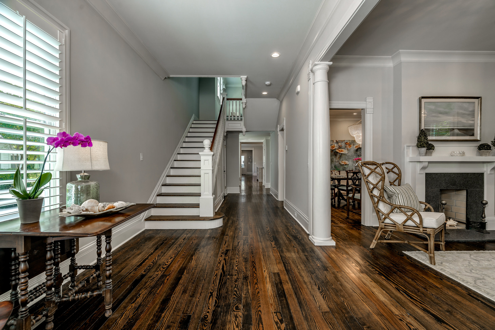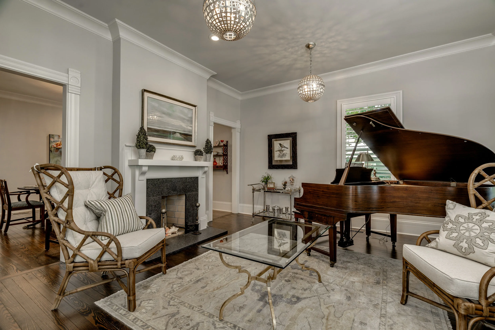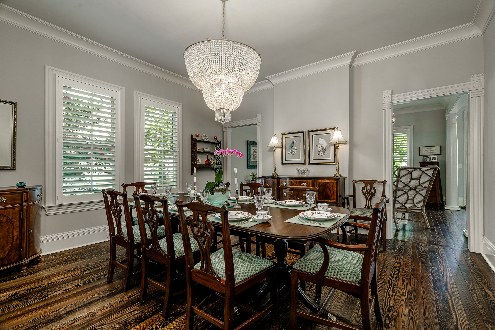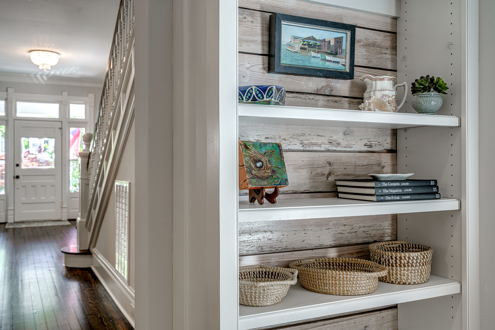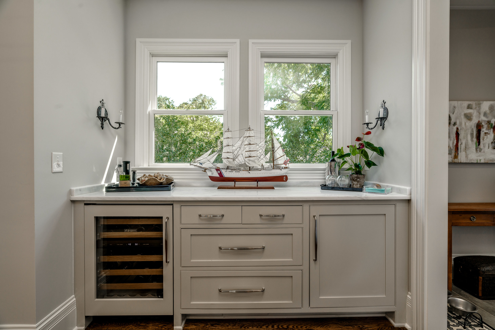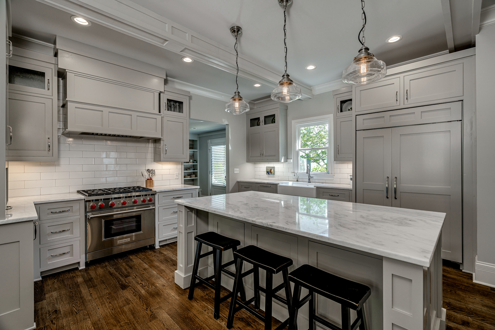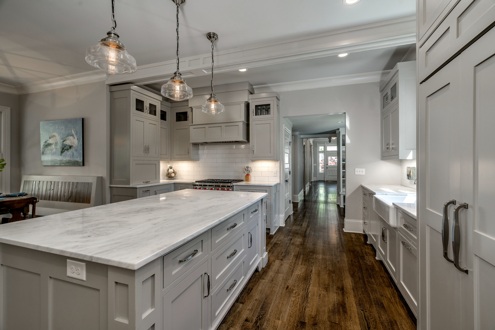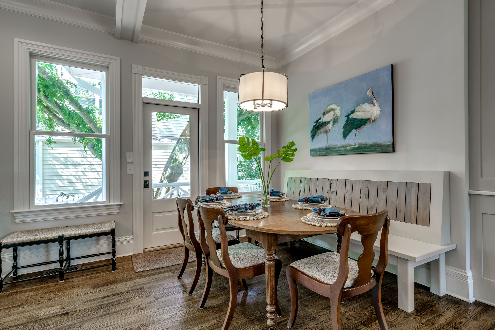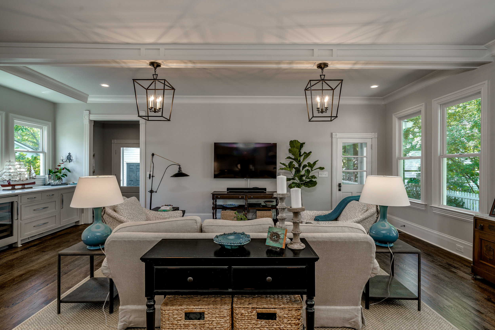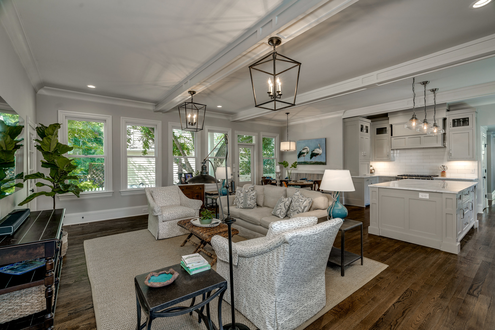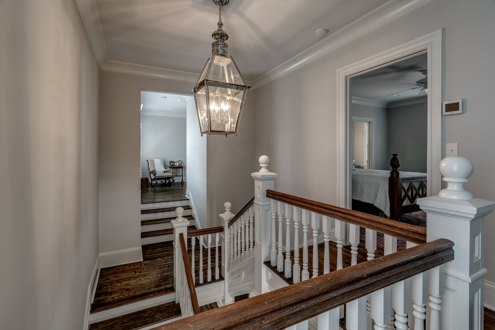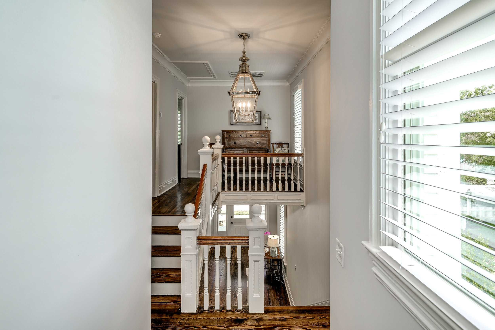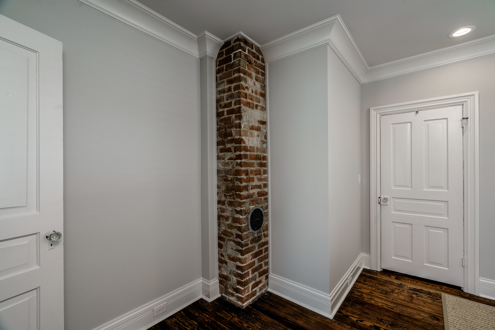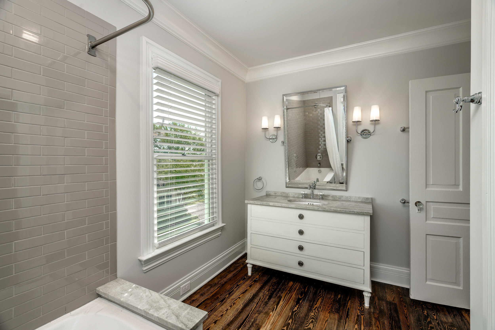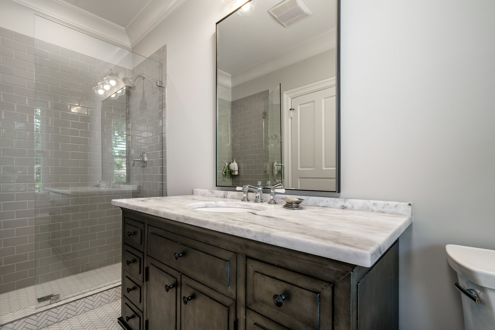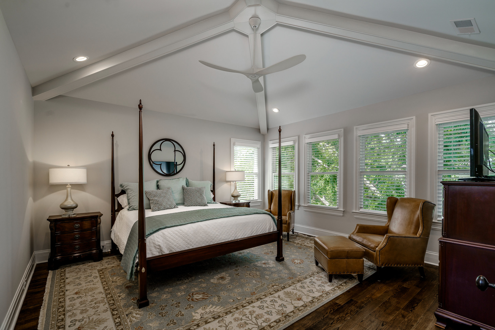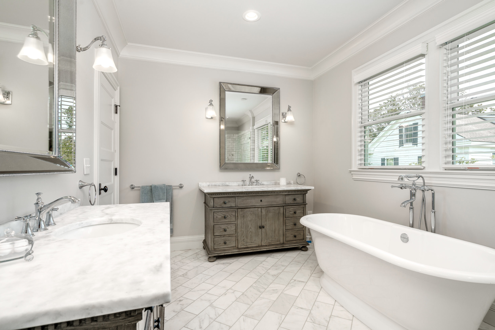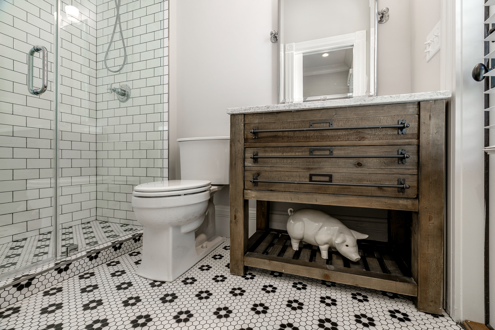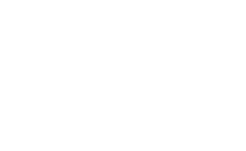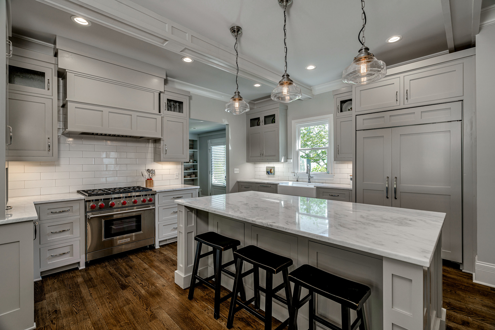Marsh Street House
#MarshHouse
Historic Modernization
Original House:
Built in 1910
2,620 Heated Sqft
3 Bedroom / 2 Bath
Completed House:
Project Completed in 2018
3,573 Heated Sqft
4 Bedroom / 4 1/2 Bath
The original house, built in 1910, had seen multiple additions over an 100 year period that created very disjointed spaces. In order to effectively re-connect all the interior spaces, as well as add a new master bedroom suite and engage the outside yards, the entire footprint of the house was re-imagined and re-assembled, all while making sure that from the exterior, the house exterior did not radically change and it still maintained its historic nature and patina. During the renovation, all old wiring, plumbing, and duct work were removed and replaced, the house was properly weatherproofed without removing siding or disturbing existing window trim, the floor plan was modernized and a future elevator space was added if ever needed. This was a full interior transformation of space while maintaining the original house’s time-honored dignity.
Our Role:
Measurement of Original Structure
Design of Renovation
Coordination with Structural Engineer
General Contractor - Permitting + Construction
Interior Design - Selection of Materials, Colors, Finishes
Old House
Entry
Kitchen
Upstairs Hallway
Remodeled House
Click Picture Below to See More:
