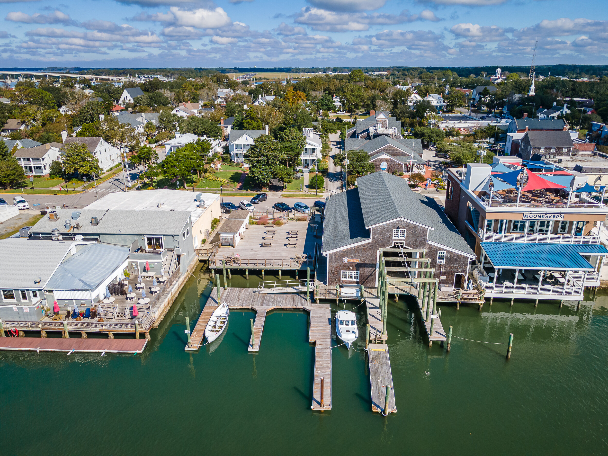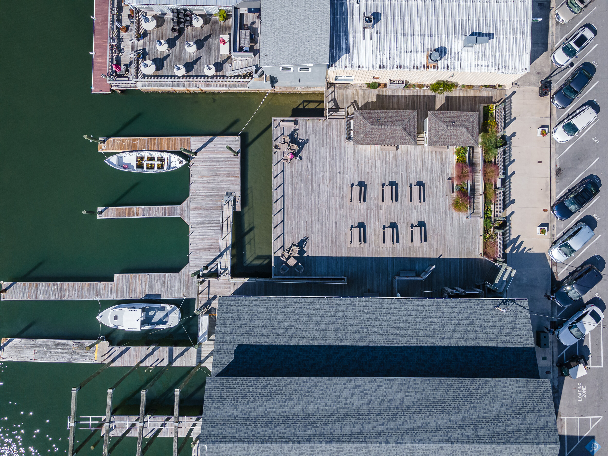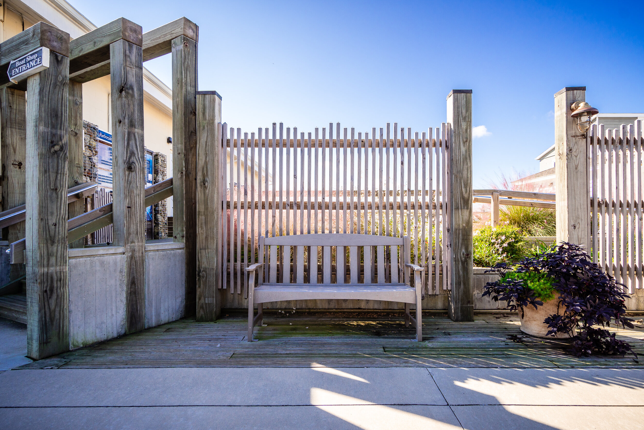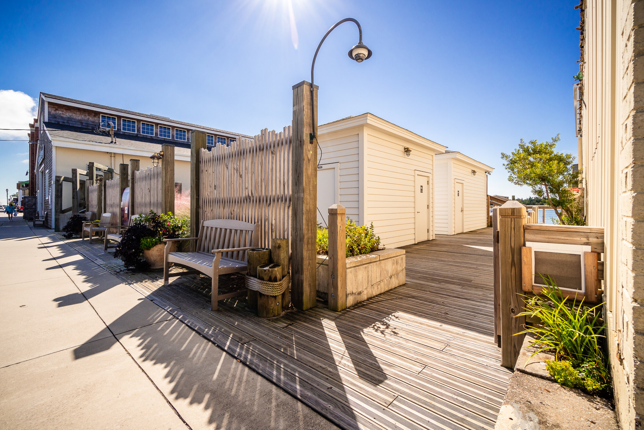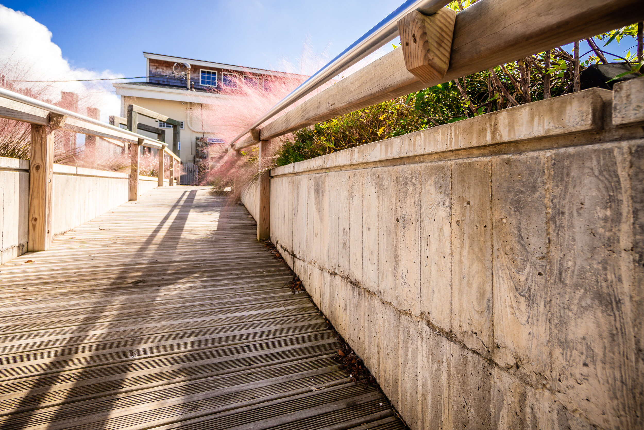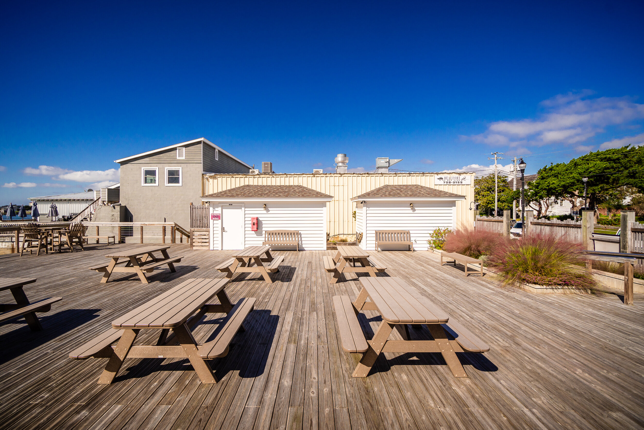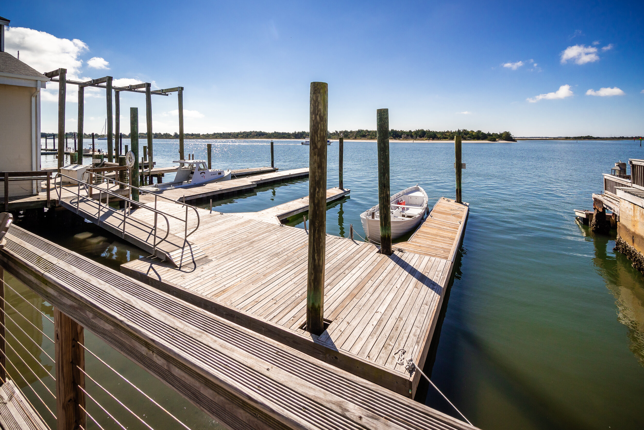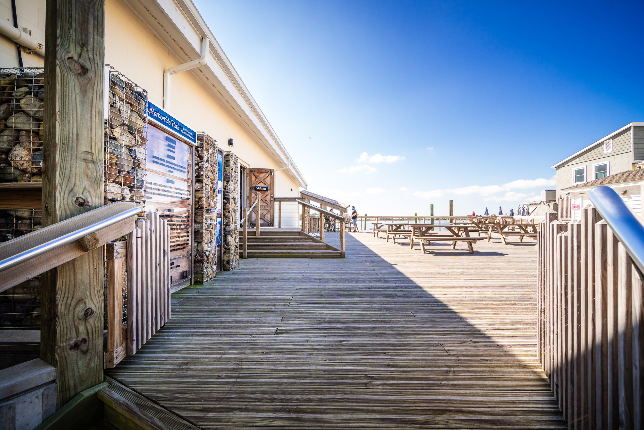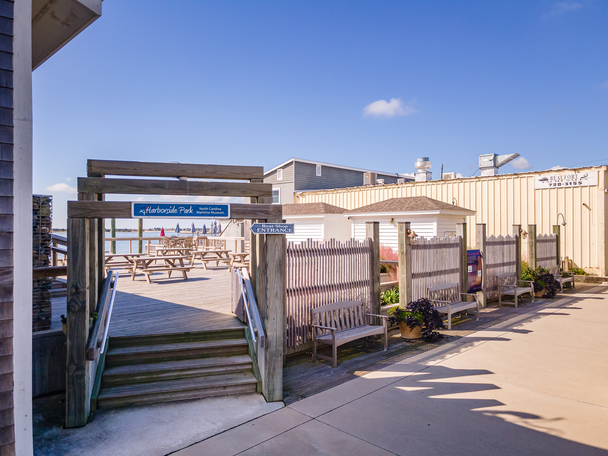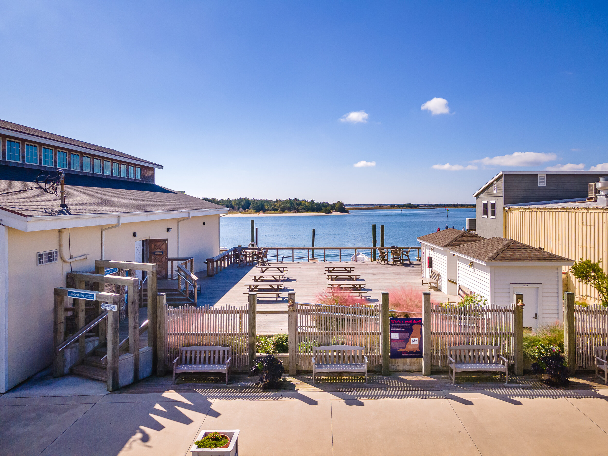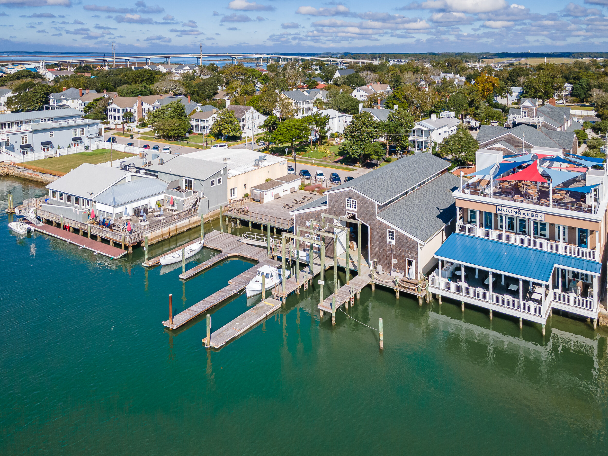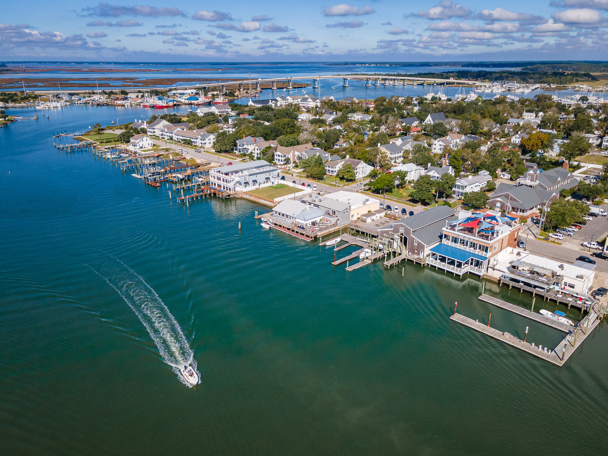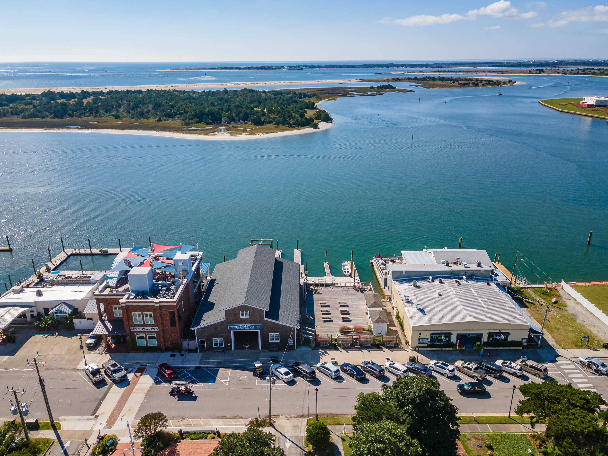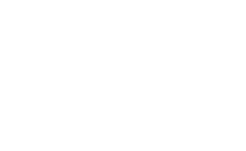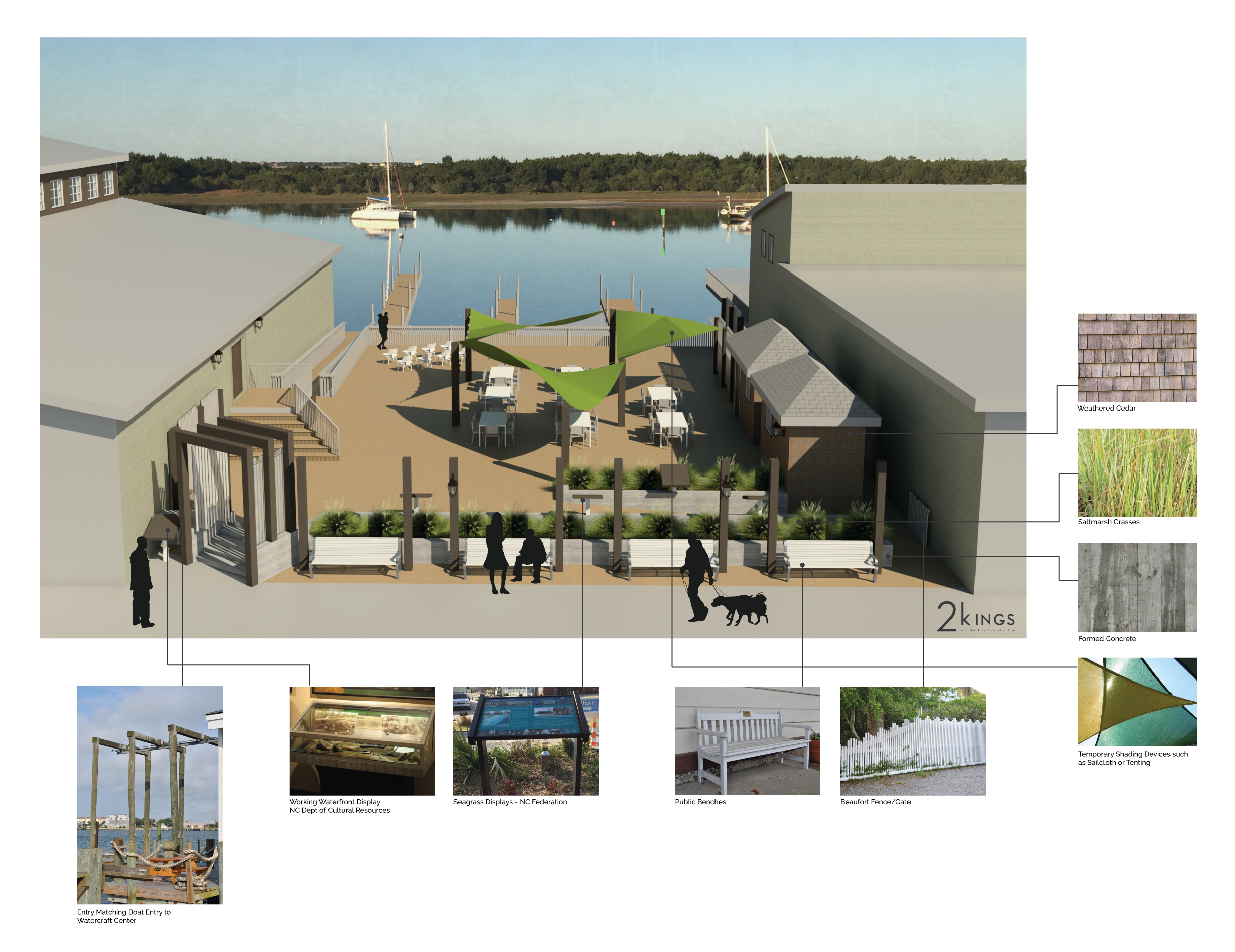Harborside Park - Phase 1
#HarborsidePark
New Urban Park
Project:
The original site had a two story structure on the main street of town and facing the water. It had been previously torn down and the site sat vacant. For the next 10 years the site sat vacant with a small fence protecting it along the sidewalk. The CAMA permit, which had been issued to develop the site, was about to expire and the owner, the Maritime Museum, really wanted to get a project going but needed to raise capital to fund the project. The project plan that had been proposed by the Maritime Museum was for a flat deck at grade with the street.
2Kings really felt that the design needed to be more than a flat deck. The potential uses for that space were varied and shifted depending on the time of day and the day of the week. Therefore, in order to get the project funded and approved 2Kings offered to design the deck pro bono.
Our Role:
Concept Design
Approval with State Historic Preservation
Presentation to Beaufort Historic Preservation
Construction Administration
Before:
After:
